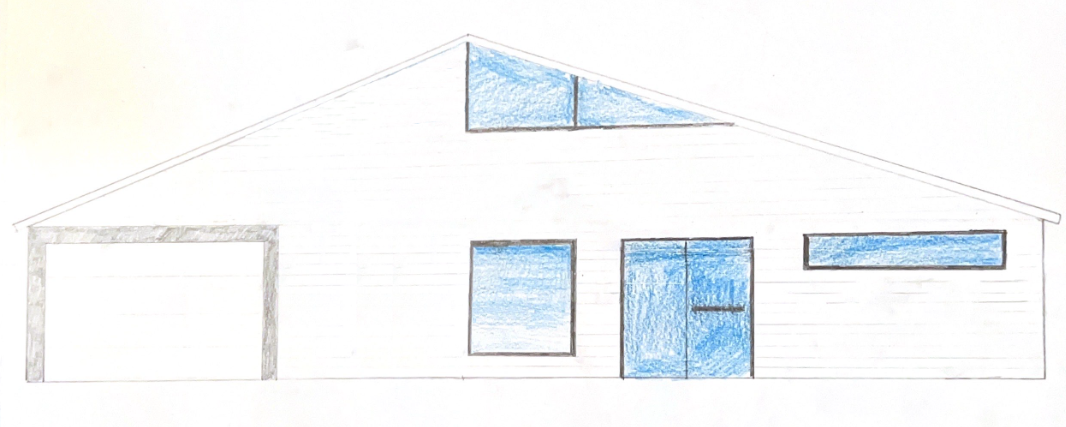Final Blog Post
This project was an opportunity for me to further explore my interest in architecture while at the same time working on the skills I had built up through the architecture macro. I went into this project knowing that I had a lofty goal in mind. Usually, it takes a team of architects months to fully design and deliver a building for a client, but I decided I wanted to try to do it in three weeks. Knowing this, I still wanted to try my best to get as far as I could in the design process. And I did get fairly far, seeing as how I had finished the conceptual phase of the project. I made several drawings to display my idea, and each serves a different purpose. Throughout this project my mentor reinforced the importance of each of these drawings, making it clear without each one we couldn't get a full idea of my project. The floor/site plan displays a top-down view that develops the relationship of the rooms, as well as the relationship between the outside and inside of the buildin...




