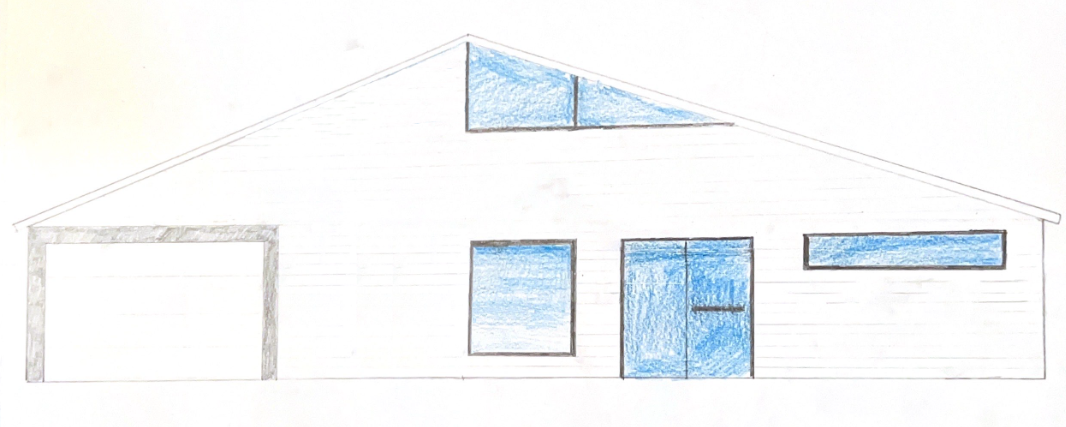Work on Elevations
Now I began my work on elevation drawings. These would be two drawings, one of the street view and one of the main entrance. These two were decided as they gave the most important sides of the house, the ones that would be seen the most. The first drawing I would like to look at is the street view.
The second elevation is of the main entrance.
This drawing is of what someone would see when they walk up to the main entrance. As you can see, a lot of windows are placed on this site in order to make the house as filled with light as possible. This is based on the principle of Passivhaus which intends to let as much natural light and heat into the house. This makes not only lighting less expensive but also heating. Along with this drawing is meant to display dimension with line weight, as the closer parts of the building have darker outlines than those farther back.




Comments
Post a Comment