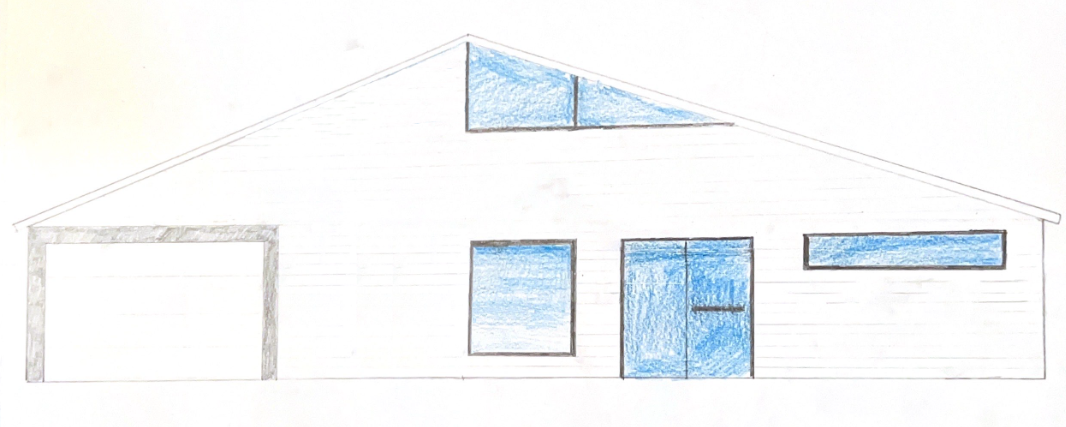Section Drawings

The final drawings I made were of section cuts, which aimed to show the interior of the space from the same perspective as an elevation. I did two of these types of drawings, one of the social space and one of the private space. The first drawings I'll talk about is the social space. This drawing divides the space into different areas through color. The red space is the social space, which intends to show off the amount of room the social space has, both horizontally and vertically. This is shown through the scale of the TV, which gives perspective to the entire room. The green spaces are utility, which is in this case the bathroom and garage. Lastly, there is the uninhabitable space. Scary name, but it basically means a crawl space that isn't supposed to be frequented by the people living there. This can be used for storage or whatever they need, as I left it pretty much untouched. There is also new information that can be obtained from a section, such as roof trusses and fou...



